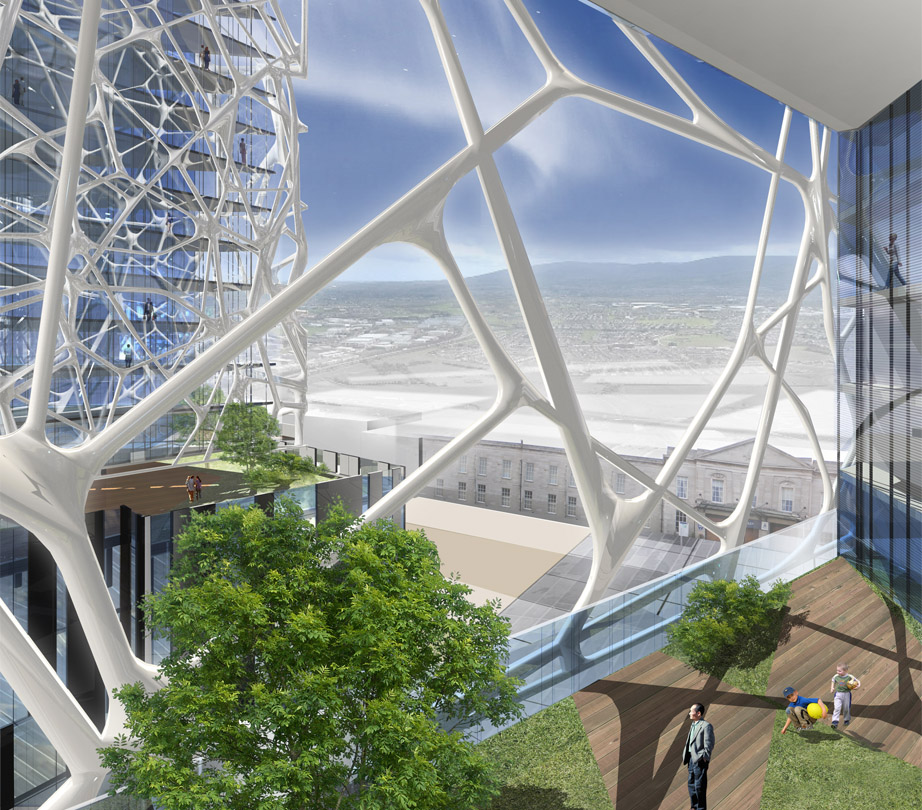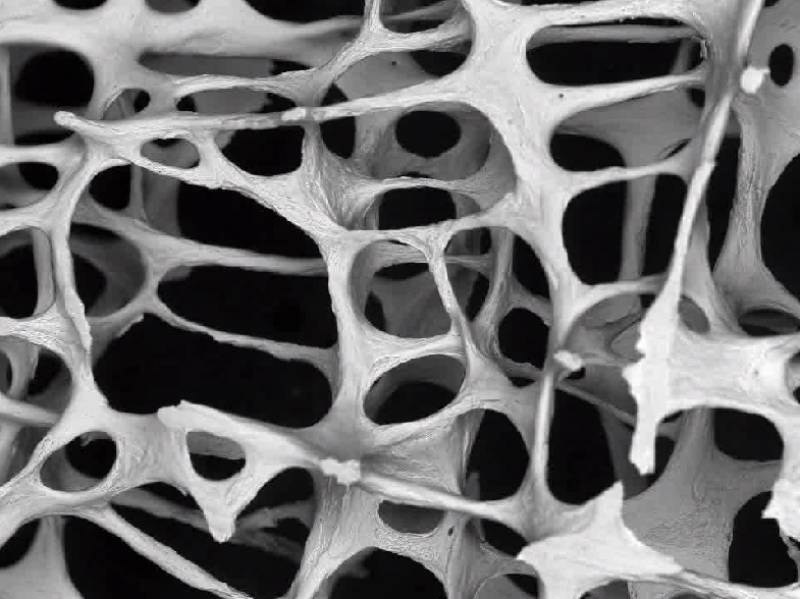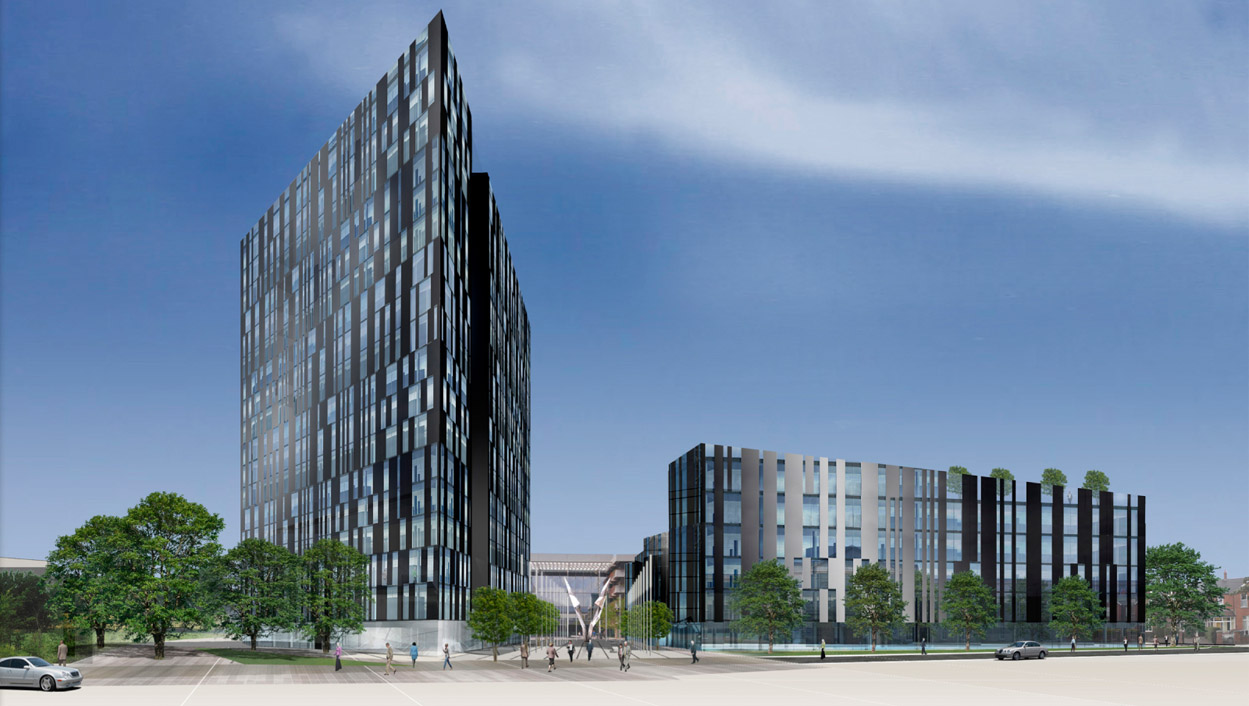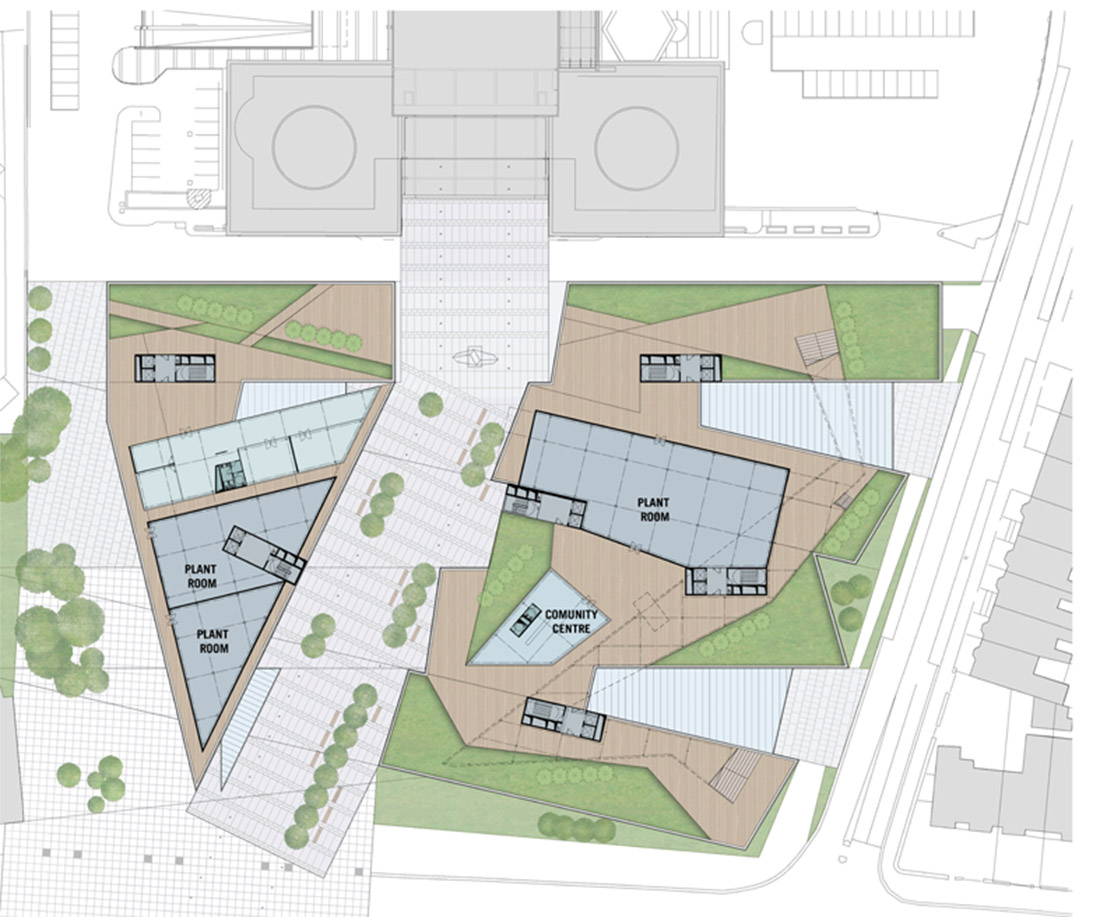AIB Bank Centre




Date
February 28, 2017
Category
ArchitectureAbout This Project
This competition design was created to consist of new AIB Bankcentre office space as well as two towers with high-end apartments. The central piazza of this development was orientated on axis between the front entrance of the R.D.S. and the entrance to the existing Bankcentre which allows full permeability to the site. The offices were arranged in four very efficient floor plates. They were separated by generous atria, which increase in width over their length from 7.5 meters to 16 meters. On top of the office block was designed a roof garden which creates a privet space for apartments and improve excellent view from them. The apartment towers were treated as separate discreet development. There was also designed a leisure centre on level minus one to serve both apartments and offices.
