TRINITY BIO SCIENCES
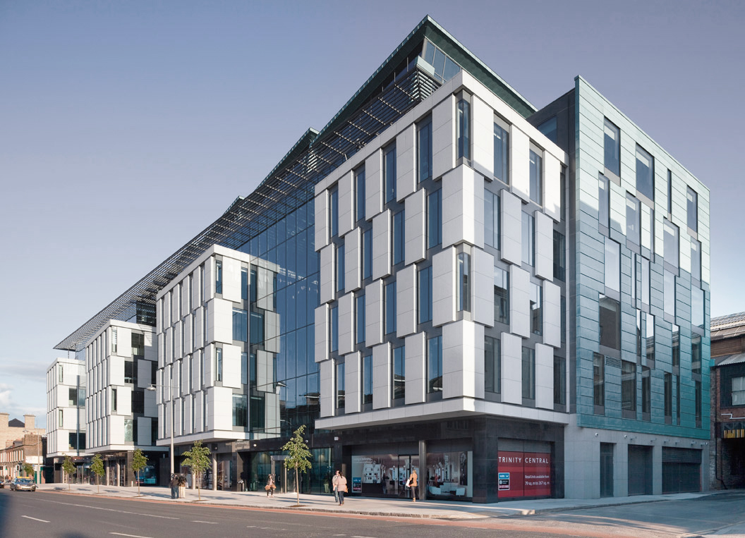
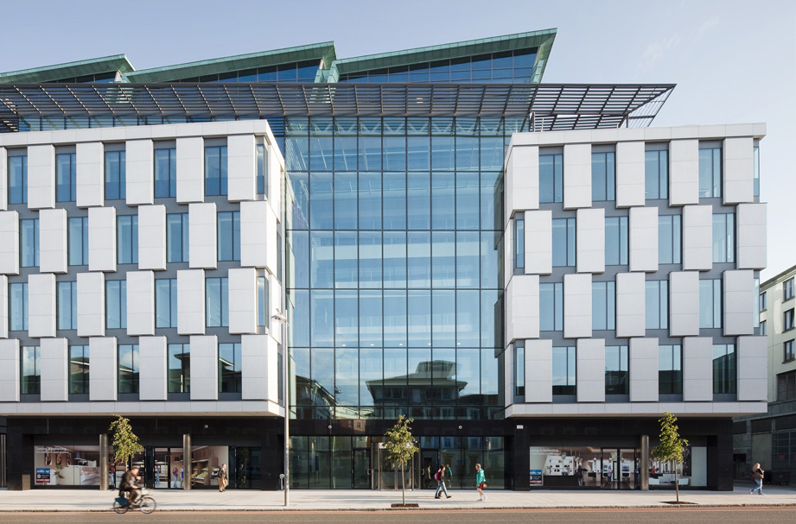
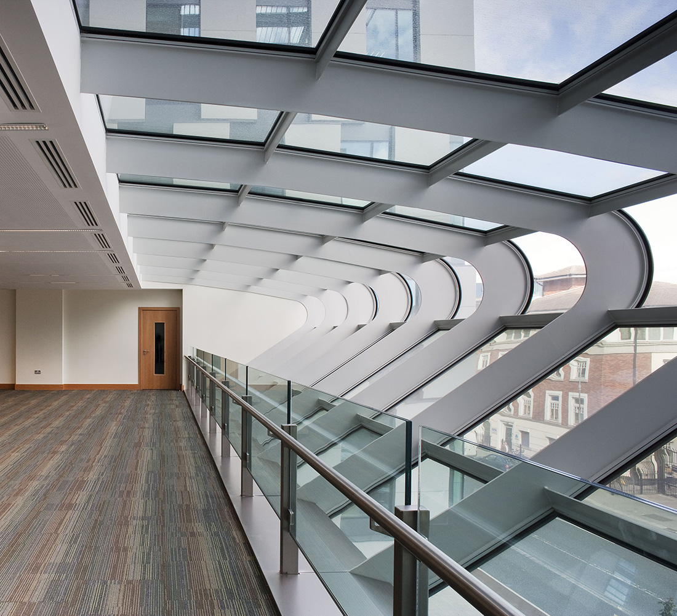
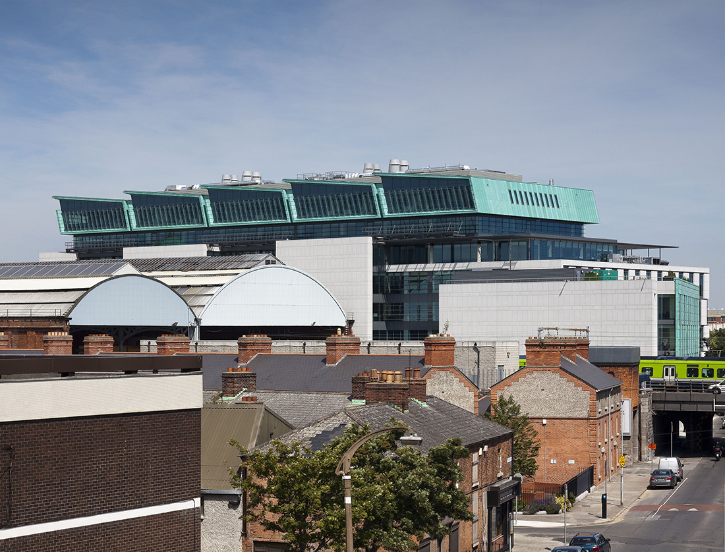
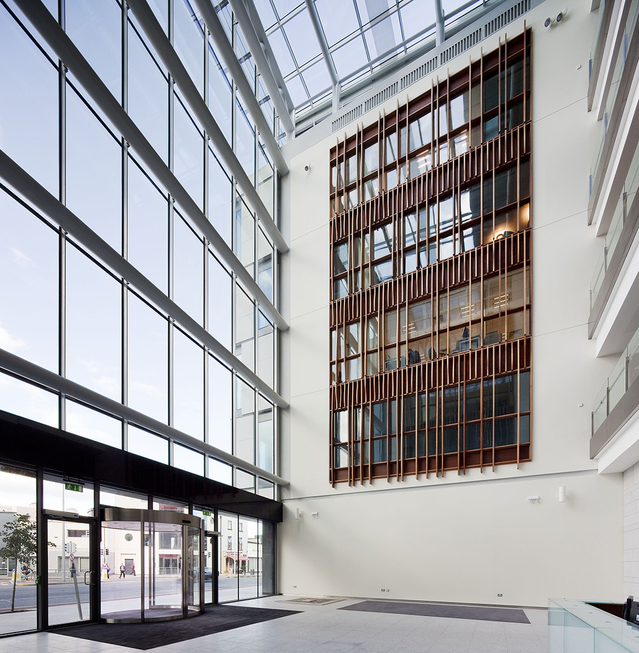
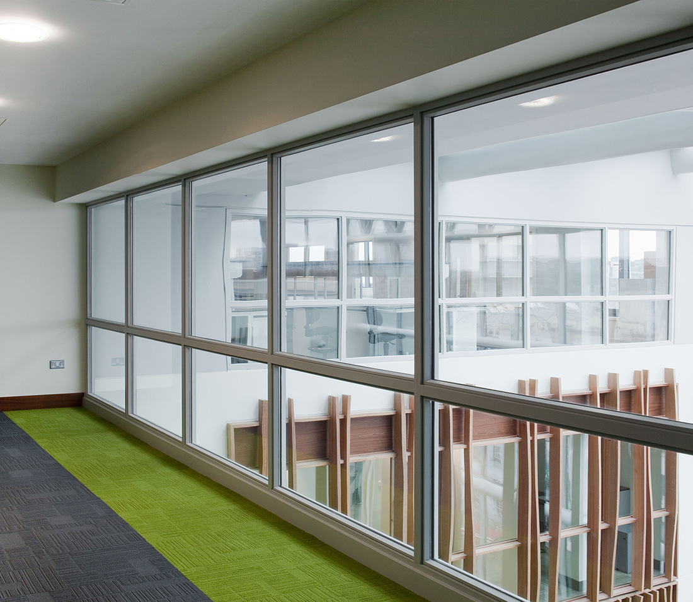
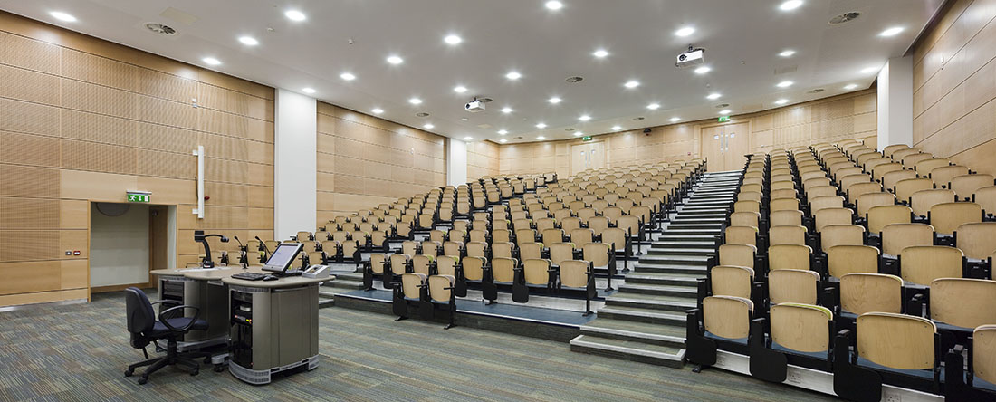
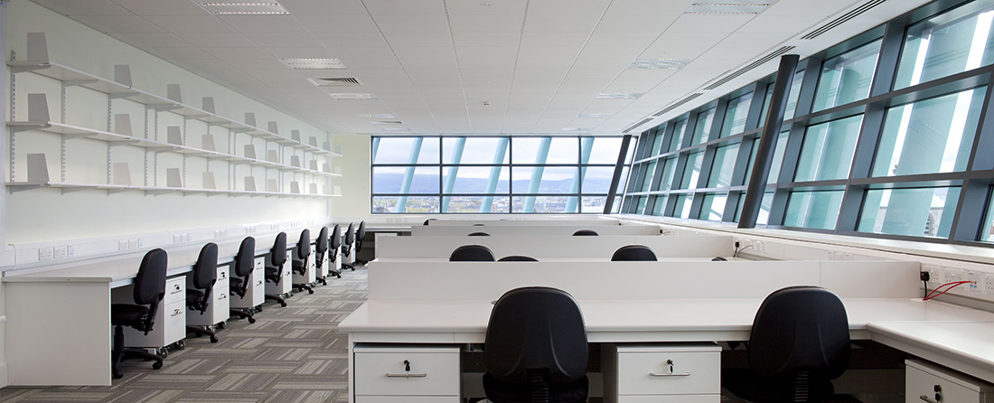
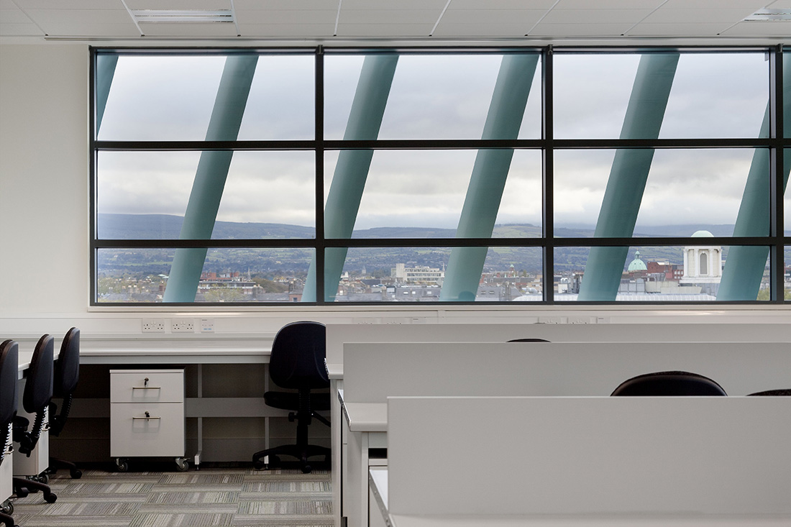
Total Area
35,000 m2
Category
ArchitectureAbout This Project
The Bio Sciences Building for Trinity College Dublin is being developed on a former surface car park site fronting Pearse Street. The development represents a significant provision of floor area on a tight urban site. This building consist of commercial retail space at street level and about 14,500 m2 of commercial office space on the upper levels. The scheme provides a major new entrance to the station opening directly onto Pearse Street by means of a Concourse under the building and a set- back forecourt to the street. Two full height atria flank the station entrance providing access to the TCD academic accommodation and the commercial office space respectively. High quality materials have been specified for the elevations including white granite cladding to all elevations and feature elements in pre-patinated copper cladding. The building was designed to become a new landmark in the city and iconic building for TCD.
