INCHICORE HEALTH CENTRE
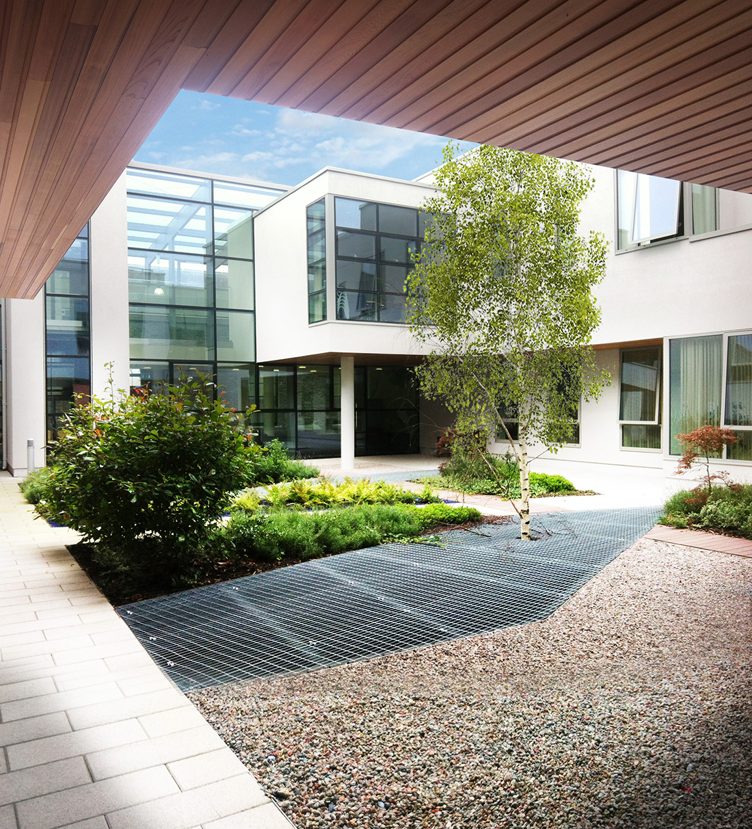
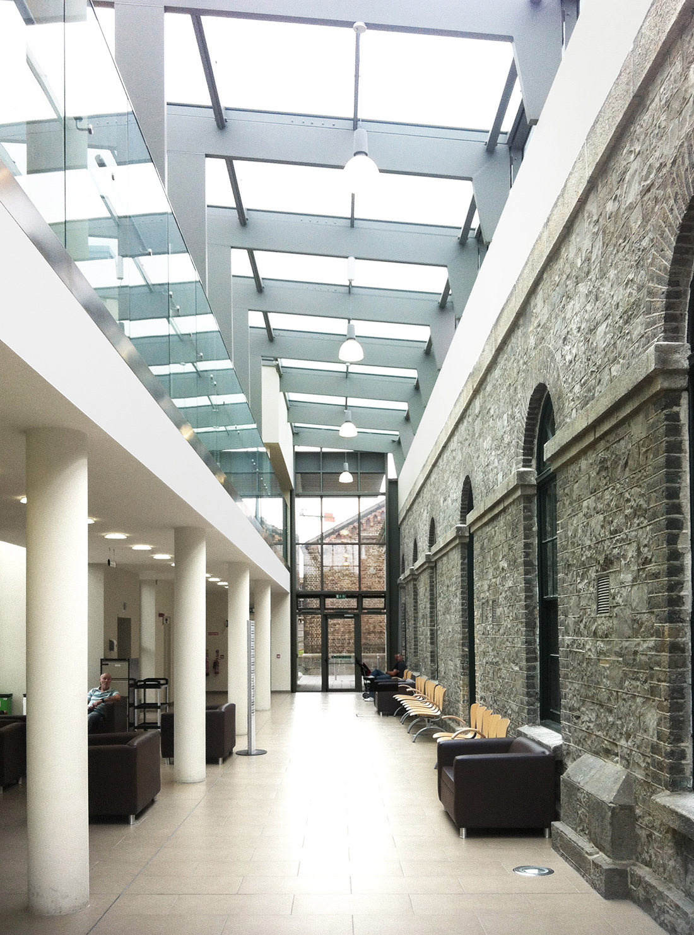
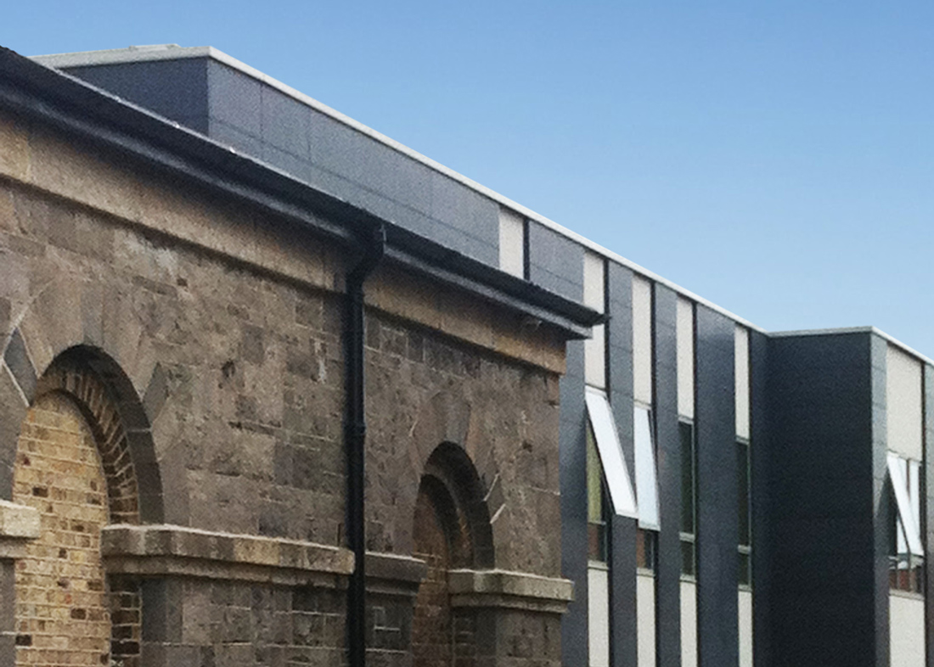
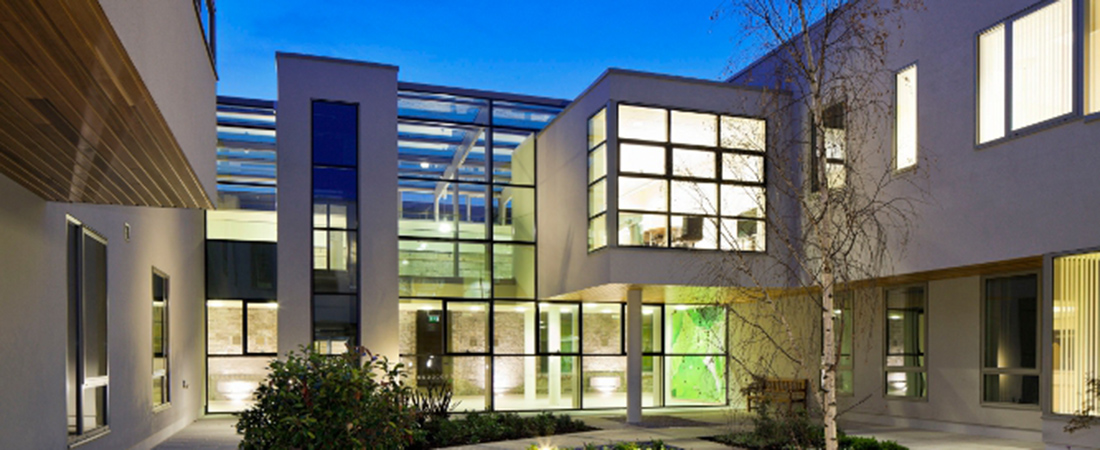
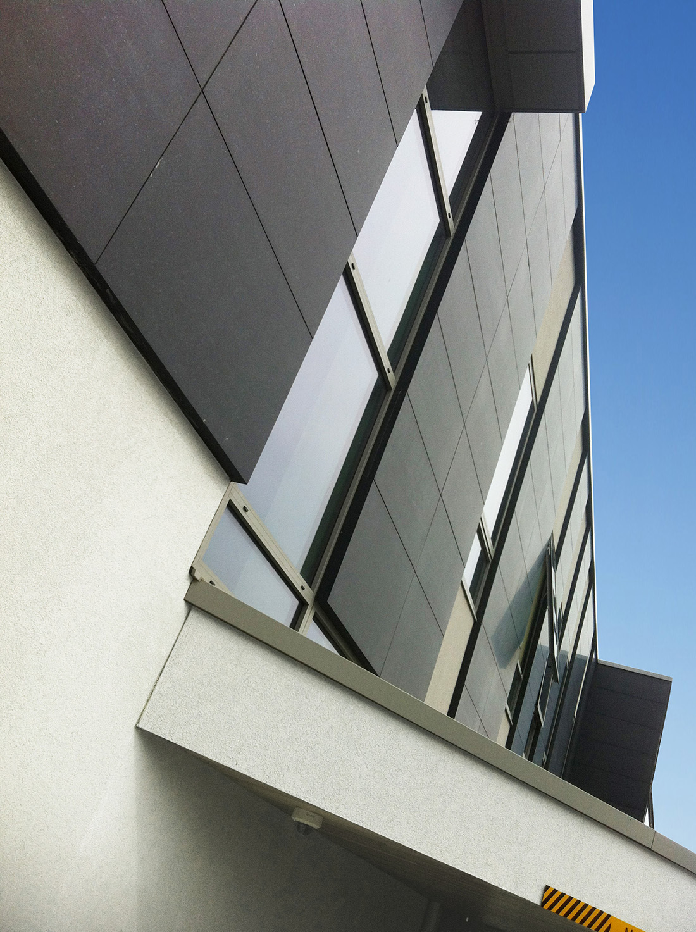
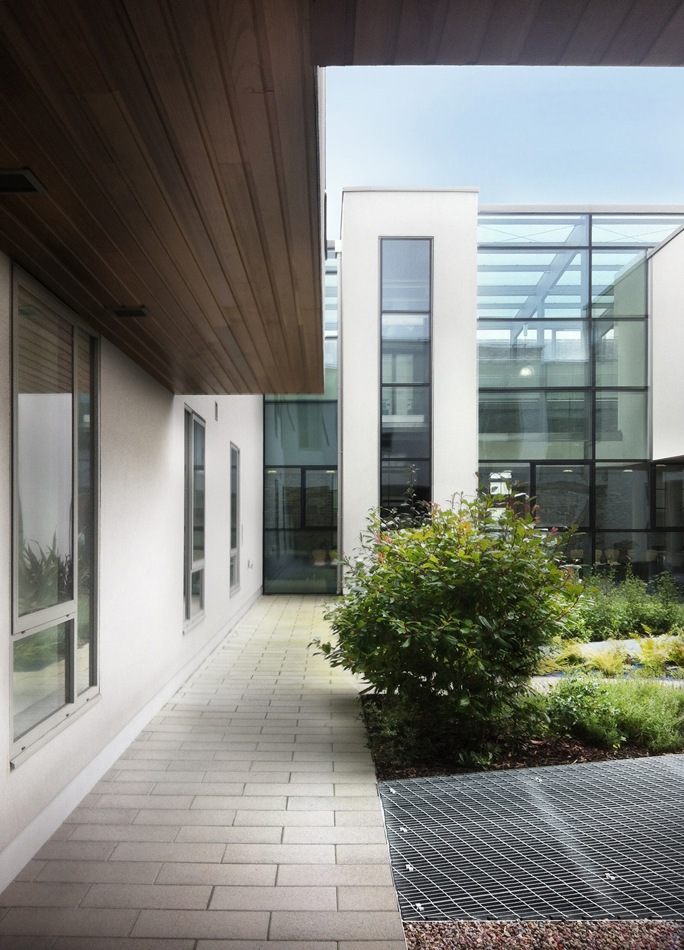
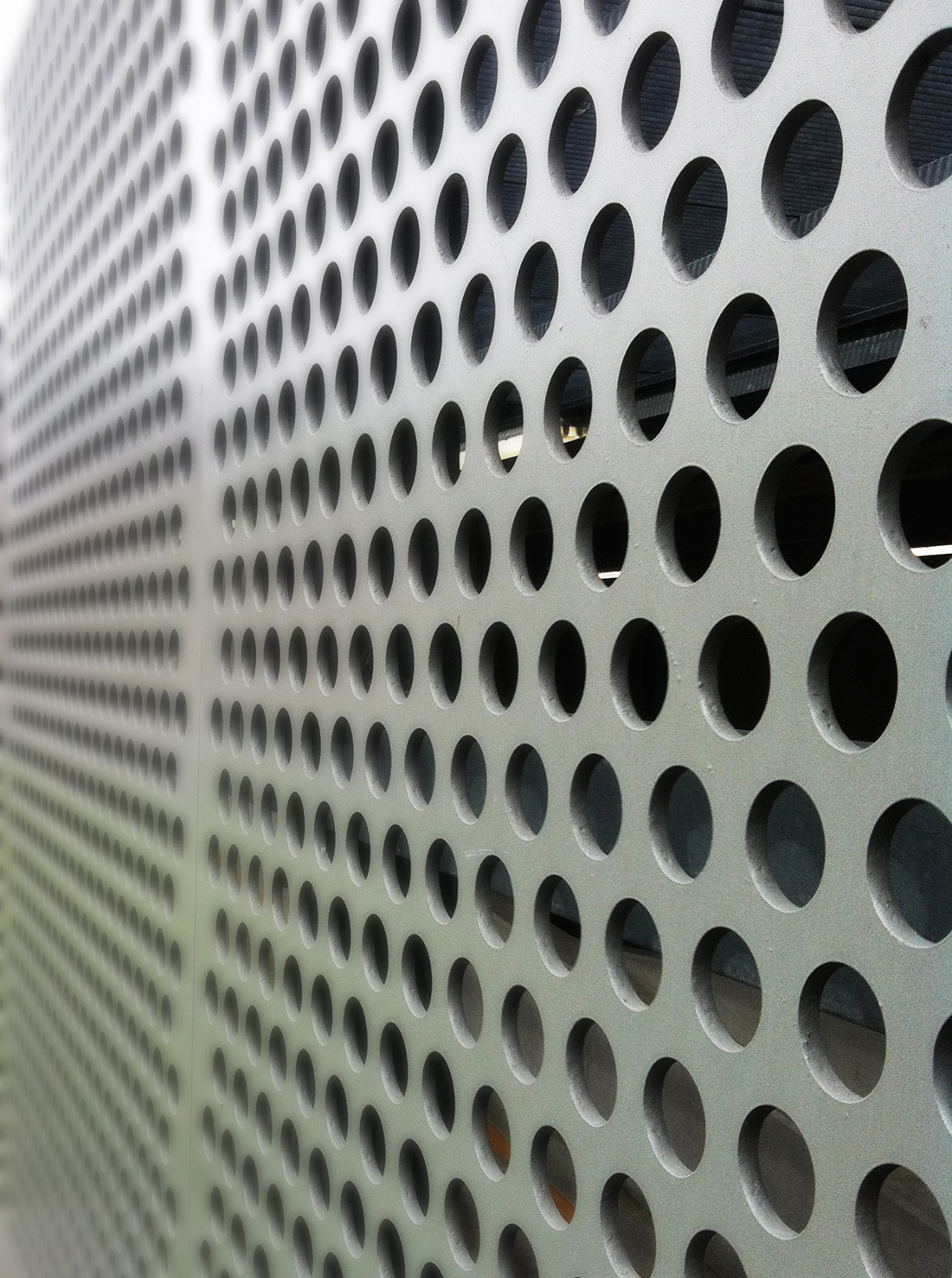
Total Area
4,700 m2
Location
Dublin
Category
ArchitectureAbout This Project
Inchicore Healthcare Centre was designed as an extension to existing barracks building listed as ‘protected structure’. Main entrance to the building was located in existing structure together with new accommodation of administrative functions. The protected structure and the restrictions associated with it allowed for a clear break between reception and administrative functions and the main accommodation of the Health Centre. The break between ‘old’, and ‘new’ was designed as fully glazed atrium New part was designed around internal garden atrium which created nice and quiet space for all patients. The complex consist of Mental Health Services (Access to Courtyard), Primary Care / GP Facilities, Addiction Services, Primary Care Network and Teams, Local Administration, Dental Facilities, Social Work Facilities, Community Nursing Facilities and Therapy Facilities.
